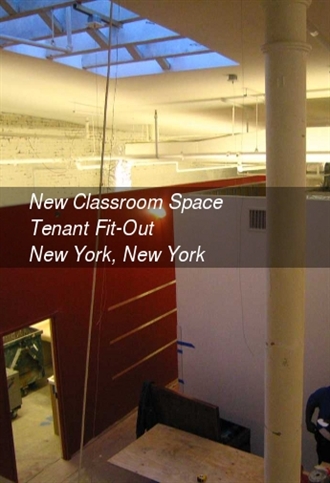
Educational Facilities
Services
As leased, this interior space featured 25 foot high ceilings. To meet the University's program, the architect created a series of spaces under a new ceiling at 9'0" above the finished floor. Shmerykowsky Consulting Engineers designed framing for the new ceiling system which supports the mechanical ductwork, conduits, lighting, and architectural ceiling. The new ceiling framing spans between new interior bearing walls constructed of light-gauge structural metal studs.
Architect: Gensler Associates
Architect: Gensler Associates

